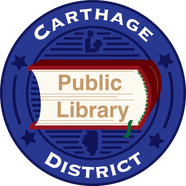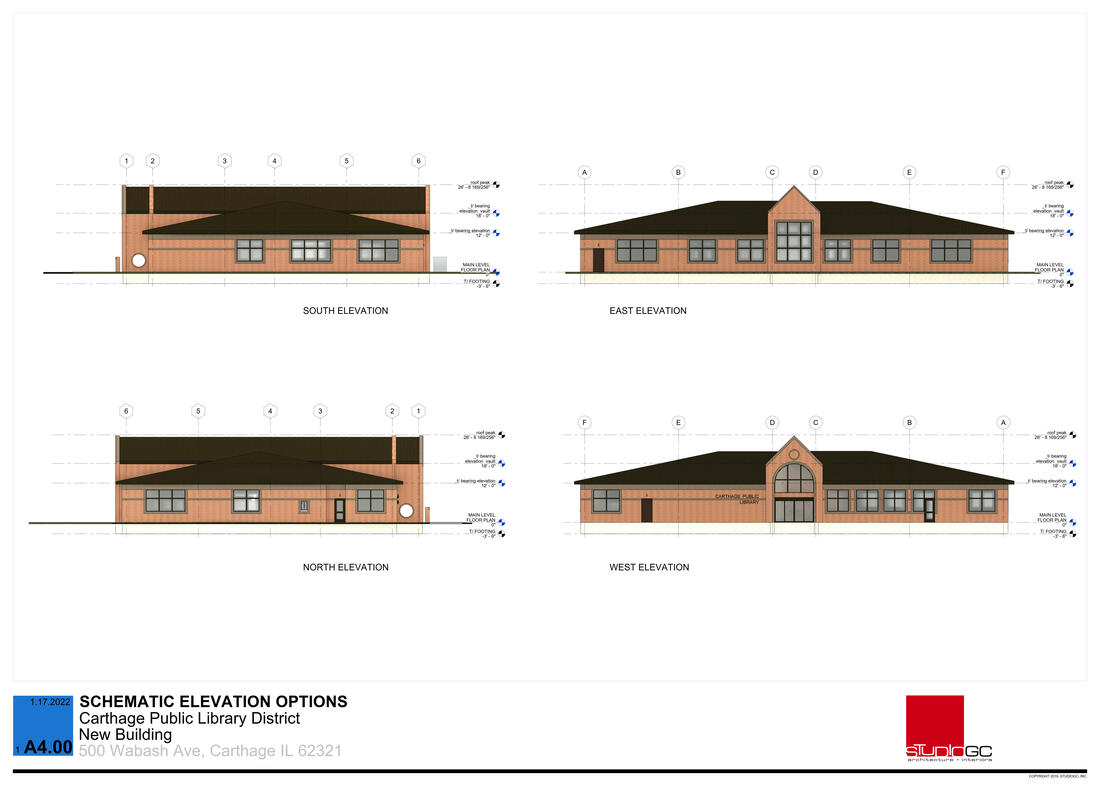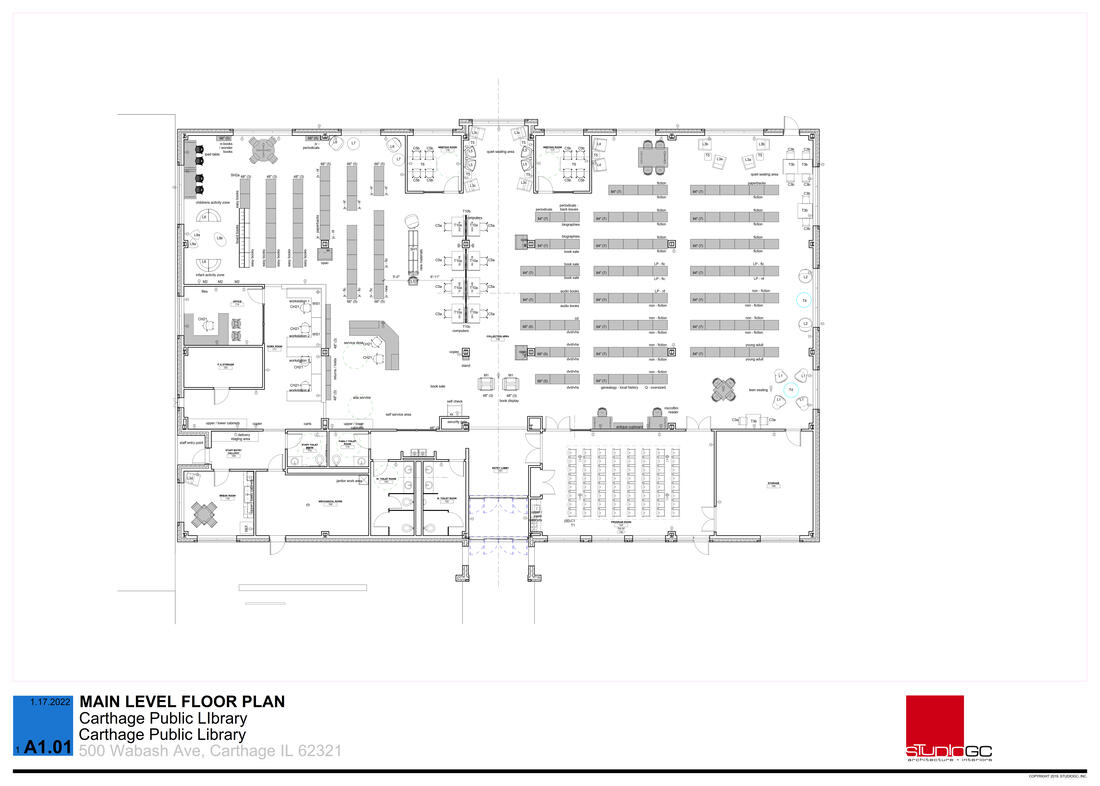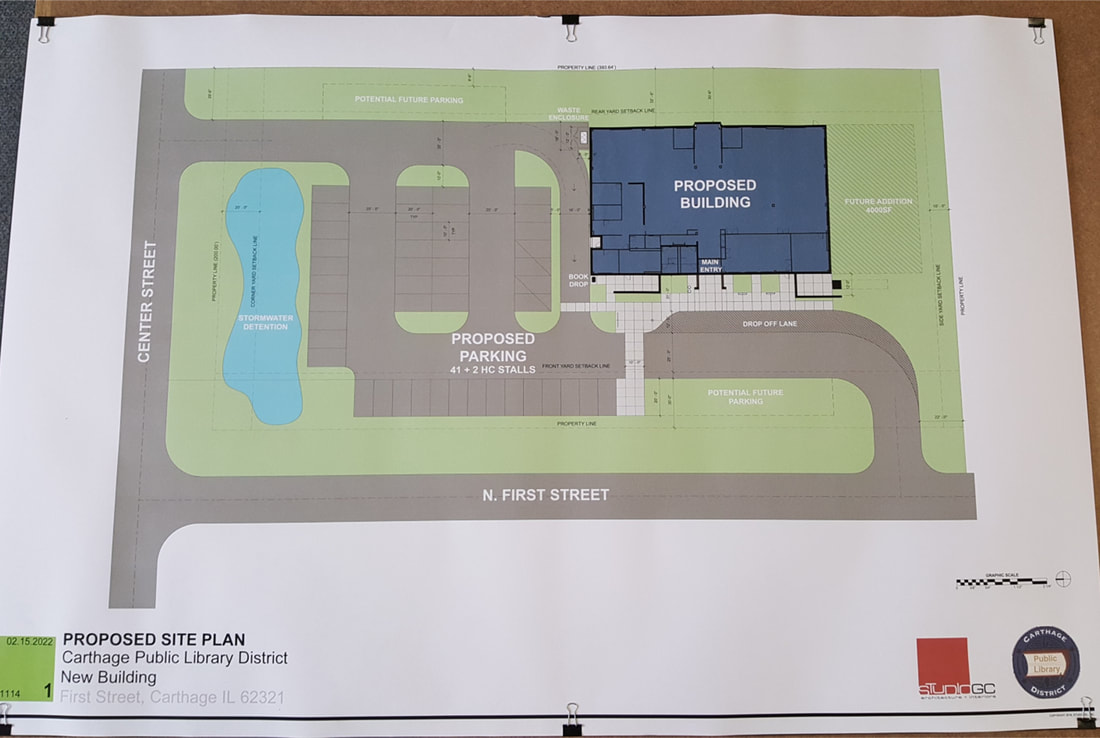|
Take a Virtual Tour of the Current Library Building
Click the button on the left to take the virtual tour, which highlights some of the materials and services the library provides for our community, while also showing some of the shortcomings of the current building. |
Promotional Videos
Click the links below to see the promotional videos created for the Library by Table Sixteen Productions, funded by a grant from the Tracy Family Foundation.
Thank you to everyone who participated and helped to make them possible.
The first is our Dare to Dream video promoting our project to construct a new library building.
The second is a fun video highlighting some of the many services offered by the library.
https://youtu.be/iDfdFu86Hp8 https://youtu.be/kX-h2LTYSis
Click the links below to see the promotional videos created for the Library by Table Sixteen Productions, funded by a grant from the Tracy Family Foundation.
Thank you to everyone who participated and helped to make them possible.
The first is our Dare to Dream video promoting our project to construct a new library building.
The second is a fun video highlighting some of the many services offered by the library.
https://youtu.be/iDfdFu86Hp8 https://youtu.be/kX-h2LTYSis
CMS student Colin Weber, WMWEBZ Productions, also made promotional videos for the Library.
The first is a brief walk through the library. https://youtu.be/A9CAoqlGLtY
Colin also created a longer documentary, interviewing Library Director, Amy Gee about libraries and the plans to construct a new library building. The last five minutes are a tour, which includes going upstairs. https://youtu.be/DjR9I-Zytuo
The Project
Build a new 10,660 sq. ft., one-story library at First Street and Center Street on land donated to the library by Prairieland Investment Group.
Build a new 10,660 sq. ft., one-story library at First Street and Center Street on land donated to the library by Prairieland Investment Group.
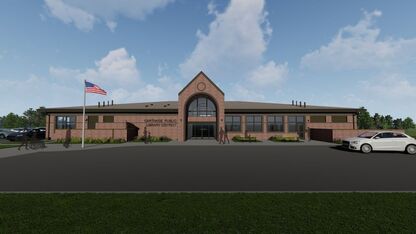
Original building design.
The interior ceiling in the center section is vaulted from the front through to the back.
The interior ceiling in the center section is vaulted from the front through to the back.
Features:
- Floorplan created with patron flow and ease of supervision as a priority
- Large meeting room designed to be used even when the Library is closed
- 2 study rooms
- More seating
- Electrical outlets throughout the building
- larger restrooms
- Drive-up book drop
- Ample parking
- Beautiful site with space for outdoor programs and room for future expansion
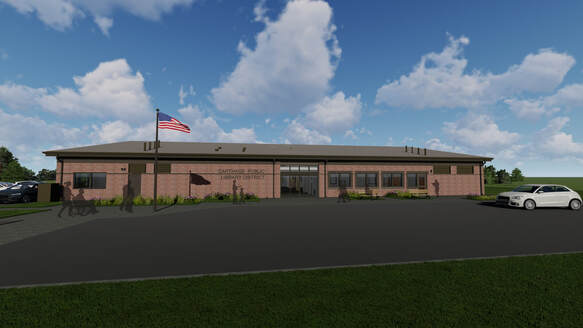
Modified design, in an effort to reduce costs.
The entryway has been changed, and the ceiling is the same height throughout the building.
The transom windows have been removed.
The basic floor plan remains the same.
The entryway has been changed, and the ceiling is the same height throughout the building.
The transom windows have been removed.
The basic floor plan remains the same.
All plans are subject to change.
UPDATES
Bid results - project delayed - Fundraising efforts continue
Only two general contractors submitted a bid for the new building. Both bids were over $5 million, which is much higher than we had estimated. A special board meeting was held on May 31, 2022. The trustees were unable to accept either of these bids.
We will work with the architects to make changes to the plans in an effort to reduce costs.
We are also seeking additional grants and other sources of funding. See the Foundation Page for ways you can help.
All donations are appreciated!
The project will be put out for bids again at a later date.
Only two general contractors submitted a bid for the new building. Both bids were over $5 million, which is much higher than we had estimated. A special board meeting was held on May 31, 2022. The trustees were unable to accept either of these bids.
We will work with the architects to make changes to the plans in an effort to reduce costs.
We are also seeking additional grants and other sources of funding. See the Foundation Page for ways you can help.
All donations are appreciated!
The project will be put out for bids again at a later date.
| brick_and_paver_order_form_rev2_dist_found.pdf | |
| File Size: | 661 kb |
| File Type: | |
| website_dare_to_dream_campaign_donation_form.pdf | |
| File Size: | 354 kb |
| File Type: | |
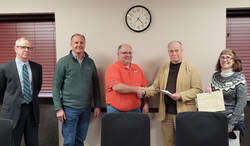
Pictured from left to right: Andy Bastert, Treasurer of the Library Board of Trustees; Bill Hollis DVM and Doug Groth DVM representing Prairieland Investment Group LLC Carthage Veterinary Service Ltd, and Professional Swine Management, LLC; John Dittmer, President of the Library Board of Trustees, and Amy Gee, Director of the Carthage Public Library District.
Below is a video of the press conference on Jan. 19, 2022 to announce the land transfer. Thank you to Jenny Roberts of the Carthage Area Chamber of Commerce for taking and sharing the video. |
Transfer of donated land complete
Prairieland Investment Group, LLC has donated the site of the new building to the library board. The property, at First and Center Streets on the NW corner of the CVS campus, has now been transferred and legally recorded. This announcement was made at a press conference held Carthage Veterinary Service on Jan. 19, 2022. Thank you!! Link to WGEM coverage of the press conference: https://www.wgem.com/2022/01/20/carthage-receive-brand-new-public-library/
|
Interview on Tri-States Public Radio: https://www.tspr.org/local/2022-01-27/community-support-moves-new-carthage-library-forward
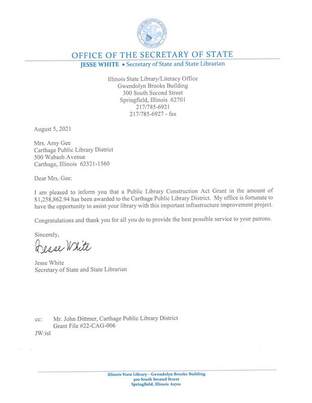
Costs and Funding
Estimated cost for the entire project was $2,459.000. The Library's application for $1,258,862.96 through the Public Library Construction Act Grant through the State Library has been approved. The voters passed a $1.2 million bond proposition in April 2021. This provided our local cost share and enabled us to secure the grant funding. We have now received the official grant award letter.
Costs of labor and materials have greatly increased since our original budget was prepared. The bids received in May 2022 came in at $5 million for just the construction portion of the project.
More information about fundraising projects and ways to donate may be found on the Foundation page of this website. All donations are appreciated.
Estimated cost for the entire project was $2,459.000. The Library's application for $1,258,862.96 through the Public Library Construction Act Grant through the State Library has been approved. The voters passed a $1.2 million bond proposition in April 2021. This provided our local cost share and enabled us to secure the grant funding. We have now received the official grant award letter.
Costs of labor and materials have greatly increased since our original budget was prepared. The bids received in May 2022 came in at $5 million for just the construction portion of the project.
More information about fundraising projects and ways to donate may be found on the Foundation page of this website. All donations are appreciated.
New Architect for Building Project
We originally worked with Steve McCardle and other architects from Apace Design in Peoria. However, he decided to retire and close his firm. We published requests for statements of qualifications from other architectural firms. The Board interviewed the four firms that expressed an interest in our project, and made their selection.
We are now working with StudioGC Architecture + Interiors from Chicago. The building committee has been meeting (in person and virtually) with Darren Schretter to revise and refine our original plans and layouts. These meetings are open to the public - contact the library for dates, times and locations.
We originally worked with Steve McCardle and other architects from Apace Design in Peoria. However, he decided to retire and close his firm. We published requests for statements of qualifications from other architectural firms. The Board interviewed the four firms that expressed an interest in our project, and made their selection.
We are now working with StudioGC Architecture + Interiors from Chicago. The building committee has been meeting (in person and virtually) with Darren Schretter to revise and refine our original plans and layouts. These meetings are open to the public - contact the library for dates, times and locations.
The Building Committee will frequently be meeting either virtually or in person with representatives from Studio GC, our architectural firm. The public may attend these meetings. Many, but not all, will be held on Tuesday afternoons. Contact the Library for specific times, formats, locations and links.
The agenda for these meetings is to discuss the layout, plans, details, materials, fixtures, furnishings, and equipment for the new library. We will also discuss the budget, the bid process and documents, and scheduling. This information will then be presented to the full Board for final decisions.
The dates and times for these meetings, as well as notes from the meetings are posted on the Administration page of this website.
|
| ||||||||||||||||||
|
| ||||||||||||
